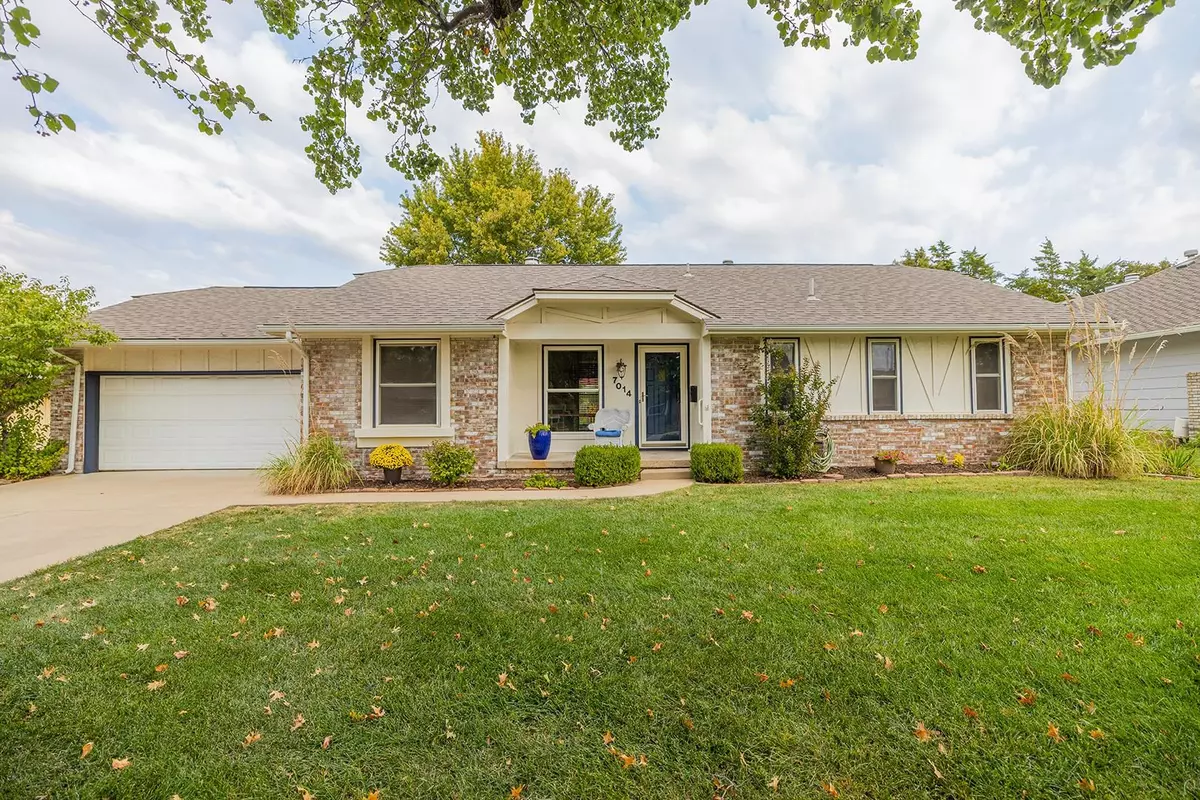$289,850
-
For more information regarding the value of a property, please contact us for a free consultation.
3 Beds
3 Baths
3,438 SqFt
SOLD DATE : 11/20/2024
Key Details
Sold Price $289,850
Property Type Single Family Home
Sub Type Single Family Onsite Built
Listing Status Sold
Purchase Type For Sale
Square Footage 3,438 sqft
Price per Sqft $84
Subdivision Rockhurst
MLS Listing ID SCK646018
Sold Date 11/20/24
Style Ranch
Bedrooms 3
Full Baths 2
Half Baths 1
Total Fin. Sqft 3438
Originating Board sckansas
Year Built 1978
Tax Year 2023
Lot Size 9,147 Sqft
Acres 0.21
Lot Dimensions 9256
Property Description
Property offered at ONLINE ONLY auction. BIDDING OPENS: Tuesday, October 29th, 2024 at 2 PM (cst) | BIDDING CLOSING: Thursday, November 14th, 2024 at 2:10 PM (cst). Bidding will remain open on this property until 1 minute has passed without receiving a bid. Property available to preview by appointment. CLEAR TITLE AT CLOSING, NO BACK TAXES. ONLINE ONLY!!! This property offers a charming and well-located home, ideal for a family or anyone seeking a combination of comfort, space, and convenience. Its location, just off 13th Street between Rock Road and Woodlawn, is excellent, placing it across from Coleman Middle School and Eastview Park, which boasts a walking trail, playground, tennis courts, and a baseball diamond. The established neighborhood creates a sense of community while being close to restaurants, schools, and shopping options. The exterior of the home immediately impresses with its nicely landscaped flowerbeds, large shade trees, and covered front porch. The attached two-car garage with built-in shelving adds practicality. Upon entering, you are welcomed into a foyer that leads to a spacious living room, where a wall of windows fills the space with natural light and offers a view of the backyard. Hardwood flooring extends through most of the home, adding warmth and character. The large formal dining room opens into a well-equipped kitchen that includes a refrigerator, double ovens, and a microwave. There’s a built-in desk and a breakfast area with access to both the garage and backyard, providing added convenience. The main level features three bedrooms, including a primary bedroom with sliding glass doors that open to the backyard patio. This bedroom also includes an ensuite bathroom with a walk-in shower. Two more bedrooms and a full bathroom with a tub/shower combination complete the main floor layout. Downstairs, the fully finished basement offers a comfortable family room featuring a floor-to-ceiling brick fireplace, perfect for cozy gatherings. A wet bar adds to the entertainment value, and the space is completed by an additional finished room, a half-bathroom, and laundry hookups. The beautiful backyard creates a perfect setting for gatherings, featuring a pergola-covered deck equipped with a ceiling fan and a designated space for a TV, making it an ideal outdoor entertainment area. You can unwind by the soothing water fountain or enjoy the tranquility from the stone patio. The backyard also includes a storage shed, providing ample space for storing yard equipment and keeping the outdoor area organized. This outdoor space offers both relaxation and functionality, making it a key highlight of the home. Per the seller, the backflow device was just tested/inspected in 2024 for the sprinkler system. Also, the roof was replaced in 2018 The property is offered subject to the rules, regulations, and restrictions of the Rockhurst Subdivision. Basement square footage has been determined by the county. Seller believes this may not be an accurate representation of the finished square footage. *Buyer should verify school assignments as they are subject to change. The real estate is offered at public auction in its present, “as is where is” condition and is accepted by the buyer without any expressed or implied warranties or representations from the seller or seller’s agents. Full auction terms and conditions provided in the Property Information Packet. Total purchase price will include a 10% buyer’s premium ($1,500.00 minimum) added to the final bid. Property available to preview by appointment. Earnest money is due from the high bidder at the auction in the form of cash, check, or immediately available, certified funds in the amount of $20,000.
Location
State KS
County Sedgwick
Direction E. 13th St. N. & Rock Rd. - West to N. Governeour Rd, North to E. 14th St. N., West to Home.
Rooms
Basement Partially Finished
Kitchen Desk, Range Hood, Electric Hookup, Tile Counters
Interior
Interior Features Ceiling Fan(s), Walk-In Closet(s), Fireplace Doors/Screens, Hardwood Floors, All Window Coverings, Laminate
Heating Forced Air, Gas
Cooling Central Air, Electric
Fireplaces Type Family Room, Wood Burning, Gas Starter
Fireplace Yes
Appliance Dishwasher, Disposal, Refrigerator, Range/Oven
Heat Source Forced Air, Gas
Laundry In Basement, Separate Room, 220 equipment
Exterior
Garage Attached
Garage Spaces 2.0
Utilities Available Sewer Available, Gas, Public
View Y/N Yes
Roof Type Composition
Street Surface Paved Road
Building
Lot Description Standard
Foundation Full, Day Light, No Egress Window(s)
Architectural Style Ranch
Level or Stories One
Schools
Elementary Schools Price-Harris
Middle Schools Coleman
High Schools Southeast
School District Wichita School District (Usd 259)
Read Less Info
Want to know what your home might be worth? Contact us for a FREE valuation!

Our team is ready to help you sell your home for the highest possible price ASAP

"My job is to find and attract mastery-based agents to the office, protect the culture, and make sure everyone is happy! "
8920 Peppertree Circle , Wichita, KANSAS, 67226, Wichita, Kansas, 67226, USA






