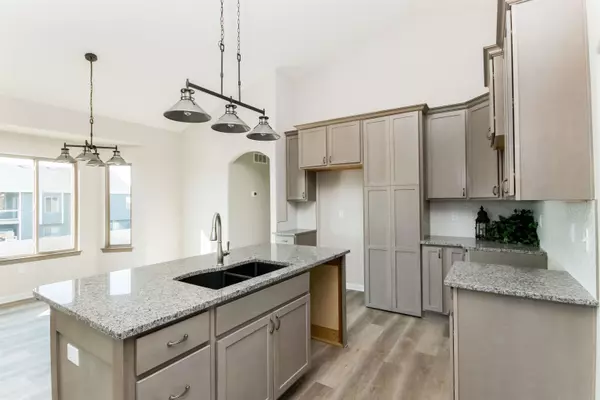$378,294
$378,294
For more information regarding the value of a property, please contact us for a free consultation.
6 Beds
3 Baths
2,876 SqFt
SOLD DATE : 11/19/2024
Key Details
Sold Price $378,294
Property Type Single Family Home
Sub Type Single Family Onsite Built
Listing Status Sold
Purchase Type For Sale
Square Footage 2,876 sqft
Price per Sqft $131
Subdivision Spring Ridge
MLS Listing ID SCK628090
Sold Date 11/19/24
Style Ranch
Bedrooms 6
Full Baths 3
HOA Fees $25
Total Fin. Sqft 2876
Originating Board sckansas
Year Built 2023
Annual Tax Amount $4,500
Tax Year 2023
Lot Size 10,018 Sqft
Acres 0.23
Lot Dimensions 10140
Property Description
Beautiful custom new build. home is now available with all the bells and whistles. sprinklers are included with this build. This home is waiting for its new family. With 6 bedrooms and 3 baths and over 2400 sq ft of finished living areas complete with 2 covered decks. Fabolous fireplace in the main living area with over the mantel tv outlet. Custom drop zone off of the entrance from the garage is the perfect place to drop your bags. Main floor laundry room makes putting clothes away a breeze Master bathroom has replaced the soaker tub with a built-in dressing table sure to make the Mrs. happy. Builder will add sprinklers to complete this home. Agents are related to Builder and are officers of Builder's Corps General taxes and specials are estimated as specials have not yet been spread by the city of Derby yet.
Location
State KS
County Sedgwick
Direction Refer to Google Maps
Rooms
Basement Finished
Kitchen Island, Pantry, Gas Hookup
Interior
Heating Forced Air, Gas
Cooling Central Air, Electric
Fireplaces Type One, Living Room, Electric
Fireplace Yes
Appliance Dishwasher, Disposal, Range/Oven
Heat Source Forced Air, Gas
Laundry Main Floor
Exterior
Garage Attached, Oversized
Garage Spaces 3.0
Utilities Available Public
View Y/N Yes
Roof Type Composition
Street Surface Paved Road
Building
Lot Description Standard
Foundation Full, View Out
Architectural Style Ranch
Level or Stories One
Schools
Elementary Schools Tanglewood
Middle Schools Derby
High Schools Derby
School District Derby School District (Usd 260)
Others
Monthly Total Fees $25
Read Less Info
Want to know what your home might be worth? Contact us for a FREE valuation!

Our team is ready to help you sell your home for the highest possible price ASAP

"My job is to find and attract mastery-based agents to the office, protect the culture, and make sure everyone is happy! "
8920 Peppertree Circle , Wichita, KANSAS, 67226, Wichita, Kansas, 67226, USA






